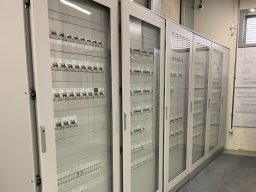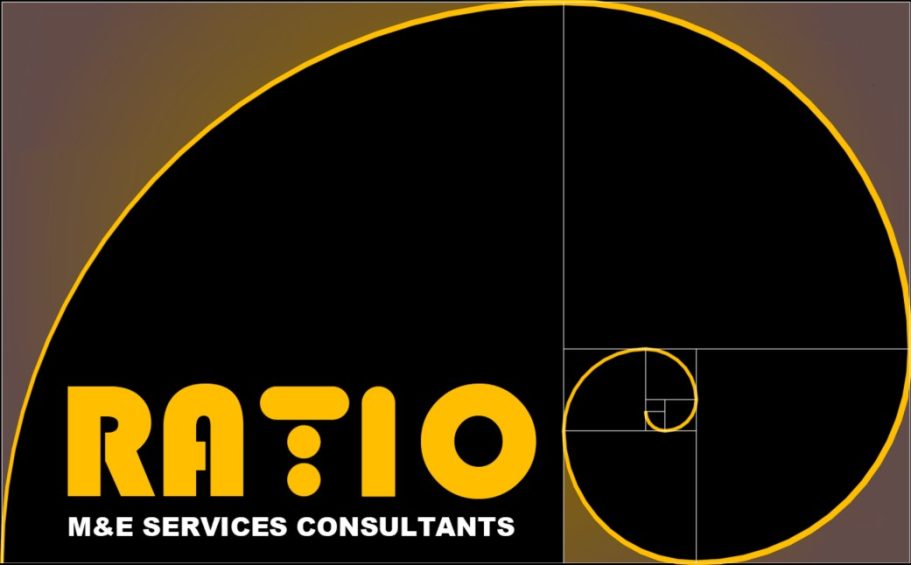

M&E Consultancy Services
Ratio provide M&E design consultancy services covering a wide range of different building types and end users throughout the UK and Europe including:
- Residential developments
- Office refurbishments
- Warehouses
- Cat. A fit-outs
- Educational facilities & Schools
- Airport services
- Shopping mall’s
- Retail units - UK & Europe
- Business parks & trading estates
- Government contracts
- Heritage buildings
- Hotels
- Group restaurants
- Commercial kitchen installations
Our engineers have considerable experience in all aspects of Building Services engineering and are technically qualified in their fields of expertise with membership of relevant technical institutions including CIBSE and IET.
Electrical Design
- LV Main & Sub-Main distribution
- Cable calculations - Main, sub main and final circuit
- Lighting design and calculations
- Emergency lighting
- Fire alarms
- Access control
- Electric vehicle charging
Mechanical Drafting
- HVAC
- Mains cold water distribution
- Domestic services hot & cold water services
- Heating systems
- Gas installations
- Comfort cooling / Heating VRF systems
- Commercial & Residential MVHR systems
- Commercial kitchen ventilation
*Mechanical design is undertaken with our UK verified services partners.




Contractor Design Partnering
Collaborative Design Development
In recent years the M&E Building Services industry has been changing the way small to medium sized projects are carried out from the traditional Consultant designed RIBA Work Stage 4 fully designed Mechanical & Electrical services schemes and Specification, to a new method incorporating Performance Duties with a large element of Contractor Design Portion (CDP).
Our understanding of what the professional team requires is a core part of our business as M&E Services Consultants producing performance tender specifications with the CDP element included and hence we understand what is required for a successful and approved scheme.
Ratio will undertake the complete design development of the original Design Intent Stage 3 Scheme in collaboration with the contractor to provide all necessary drawings, calculations, technical submissions and associated technical back-up for submission to the Professional team thereby relieving the contractor of the additional work generated by this type of contract allowing them to fully focus on the installation work.
Surveys & Inspections
Surveys are undertaken using industry standard software from
Site Audit Pro and iAuditor for seamless reporting and integration with project team documentation.
- Site condition survey’s and reports
- Site monitoring and inspection / reporting
- Asset surveys
- Feasibility studies
- Due diligence
- Retail unit acquisition inspections
- Witness testing
- Construction stage monitoring





Cad & BIM Service
Production of Cad & BIM drawings using the latest registered AutoDesk products.
- Coordinated M&E services working drawings (MEP)
- As installed / Record drawings (MEP)
- 3D BIM coordinated layouts (MEP)
- 3D Cad modelling & rendering for CGI visualisations
We can provide Cad support from small to very large projects alike with our large Cad resource at very competitive rates.
Please contact us to discuss your requirements.
Plotting & Printing
Please contact us for any printing, copying or scanning enquiries.
Large format printing
We have large format colour printing facilities available up to size A1

Large format scanning
We have large format colour scanning facilities available up to size A1
